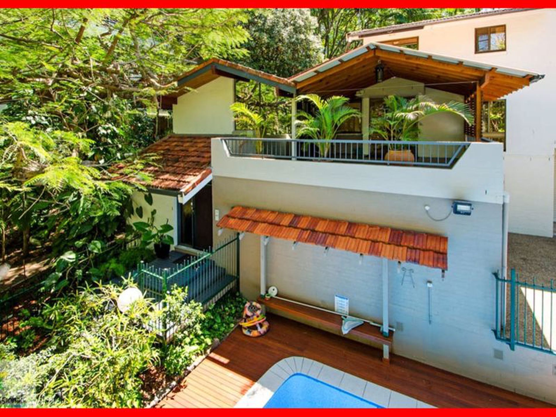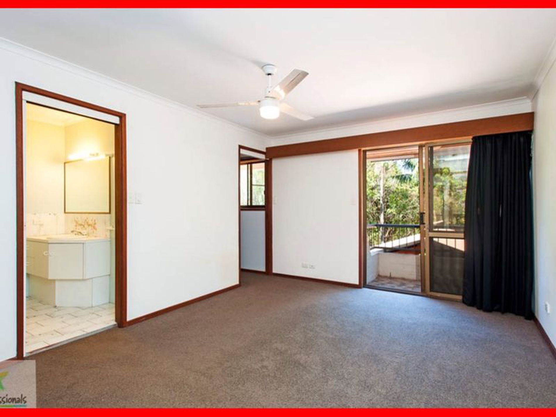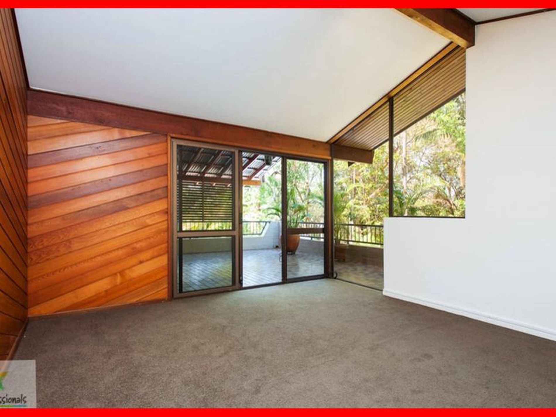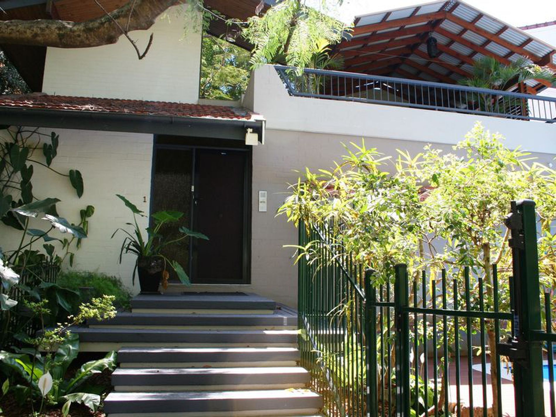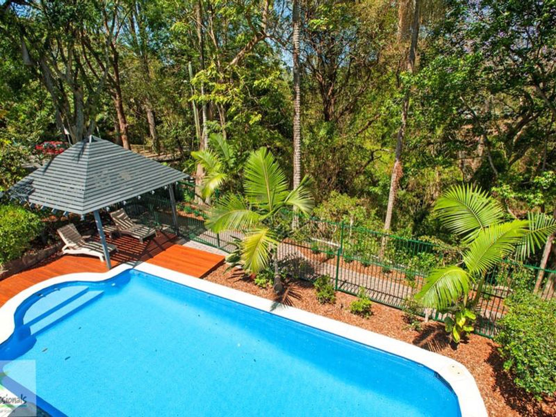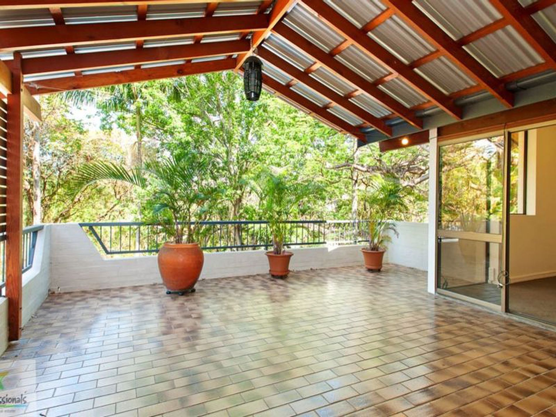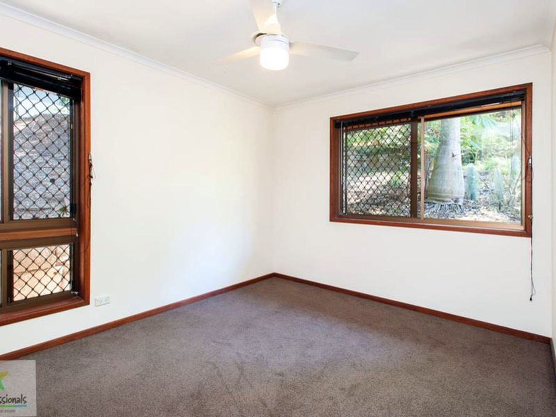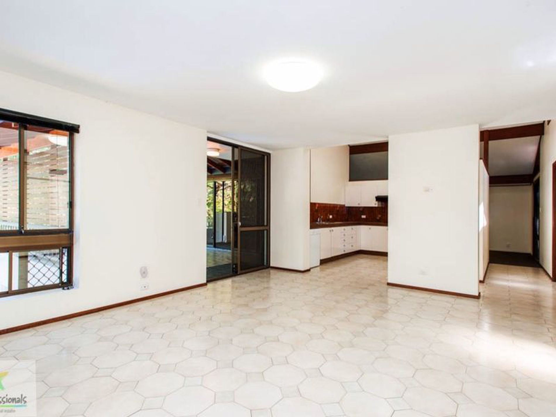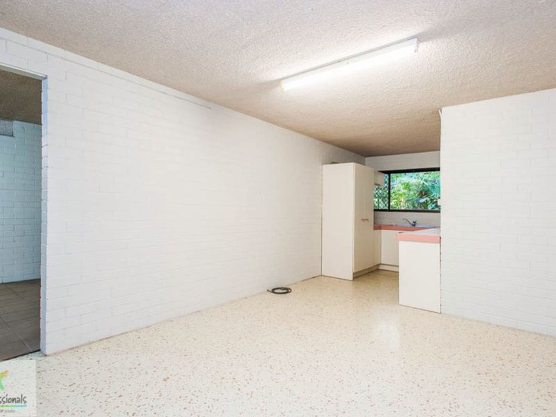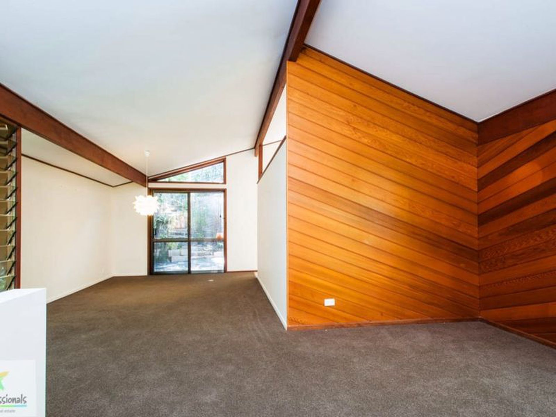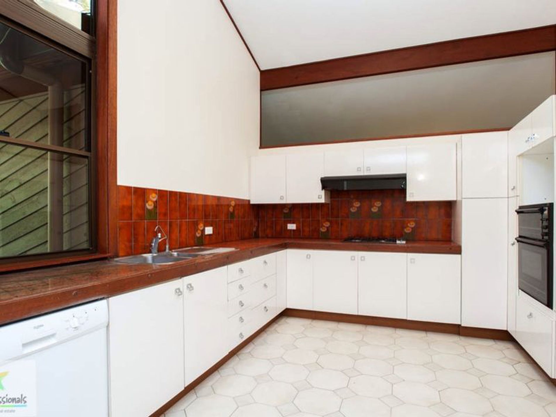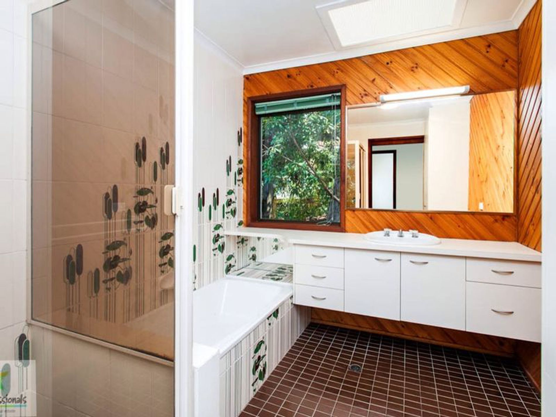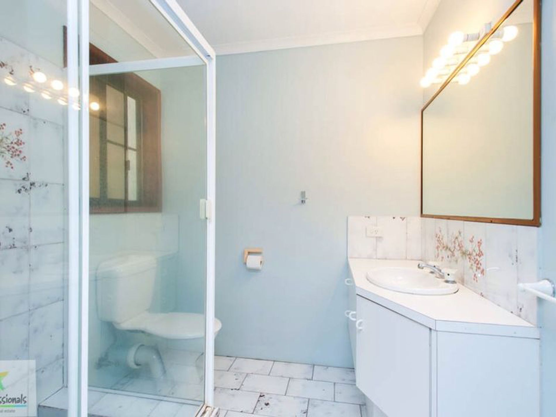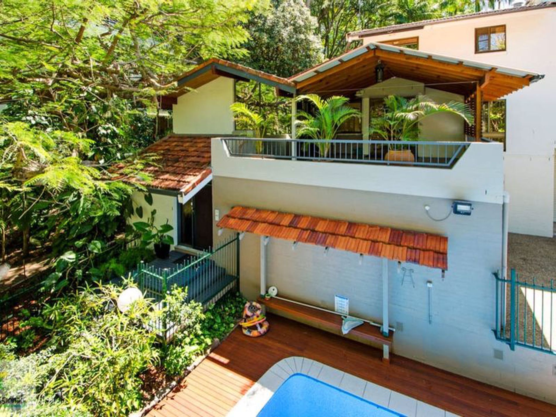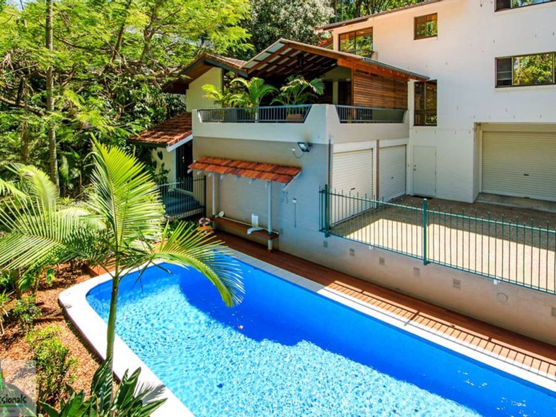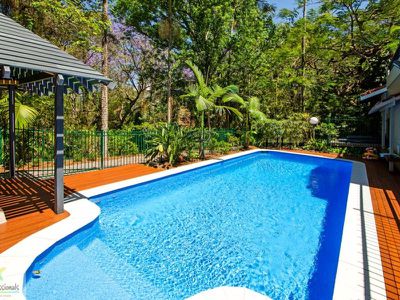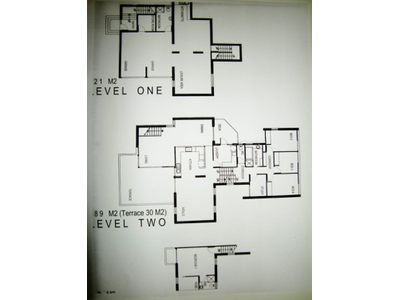That's a lot of home! Positioned minutes’ walk to the river this home overlooks a green corridor natural gully. This phenomenal property will be sure to impress the savvy buyer looking for one of a kind.
This architecturally designed property, in a secluded position, is of solid brick construction. Inspections are a must.
Follow a paved path via bush lands to the main entrance of the home. As you enter through the front doors you will note the extra wide hallway and natural light which enters through private windows.
On the next level is the open plan main living area. With two large separate living areas on both side of main kitchen and an extra-large deck and living area overlooking the pool, this property could host a party of up to 100 guests.
From here either head down a few stairs to 3 bedrooms and 1 bathroom or walk upstairs to the top level and the main bedroom with en-suite, walk-in robe and private balcony looking onto the green corridor.
On the ground floor is the remote lockup double lockup garage and the possibility of dual living or small business access.
This ground floor level also offers a bathroom, with shower facilities a small kitchenette and possible 3rd lounge area.
Yes – that’s a lot of home. Inspections are needed to understand what this property offers and how it can suit you family or extra-large investment for your portfolio.
Call me today.
Brisbane city council - $337.58 per quarter.
Body corporate fee - $2,986 per year.
Features
- Air Conditioning
- Balcony
- Deck
- Outdoor Entertainment Area
- Swimming Pool - In Ground
- Built-in Wardrobes
- Dishwasher
- Ducted Vacuum System
- Intercom
- Pay TV Access
- Study

